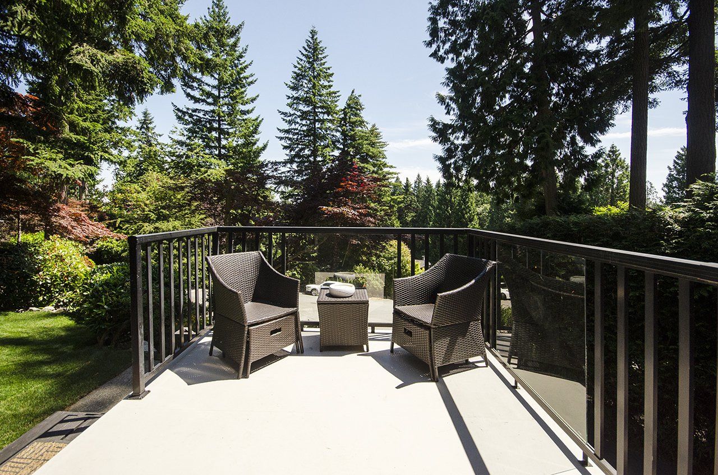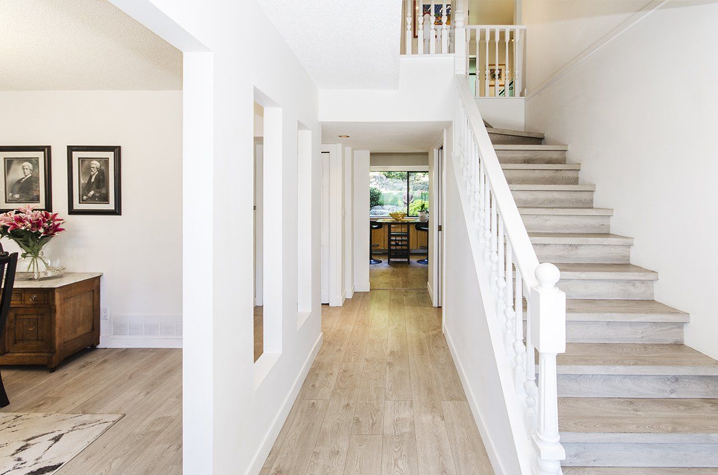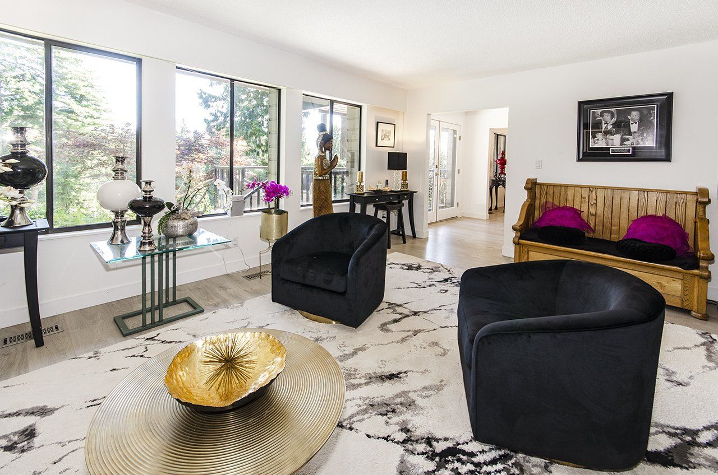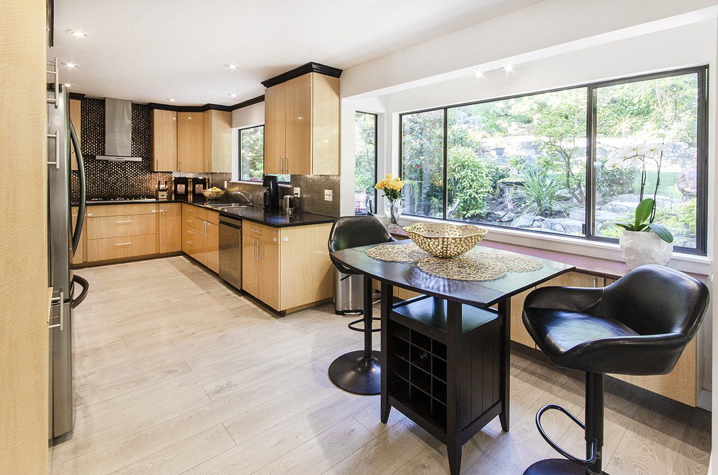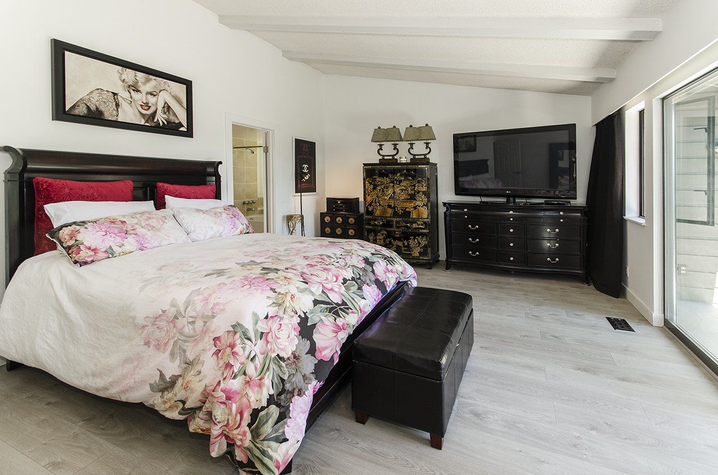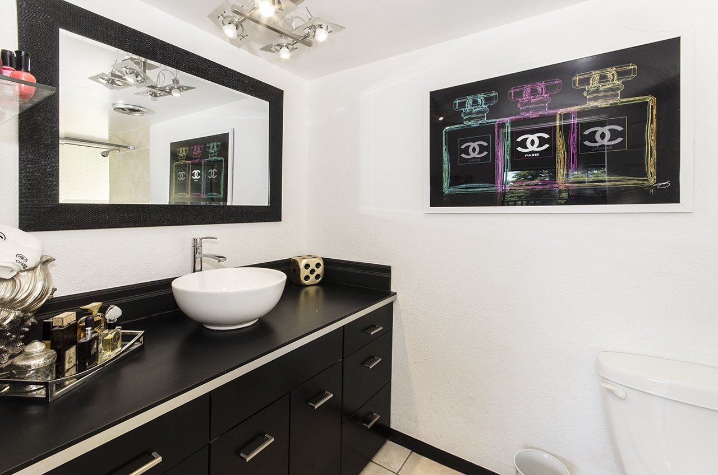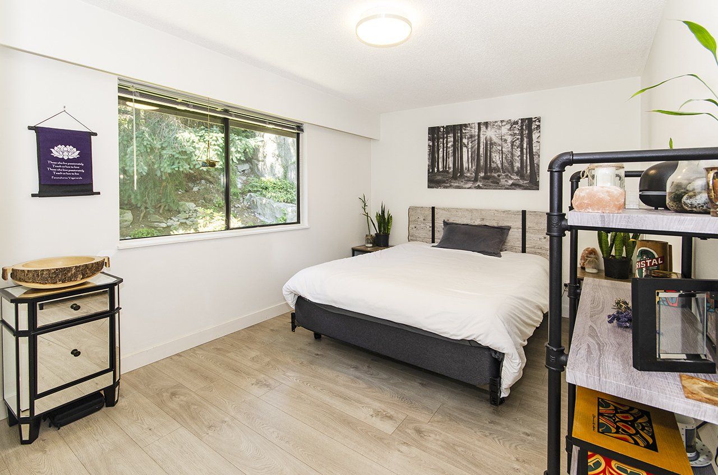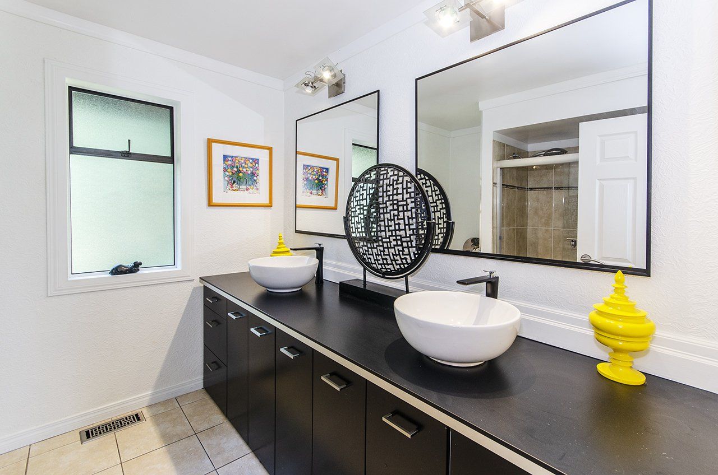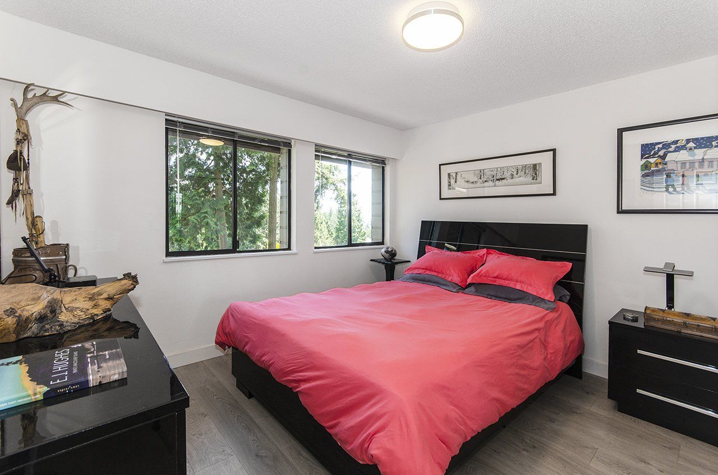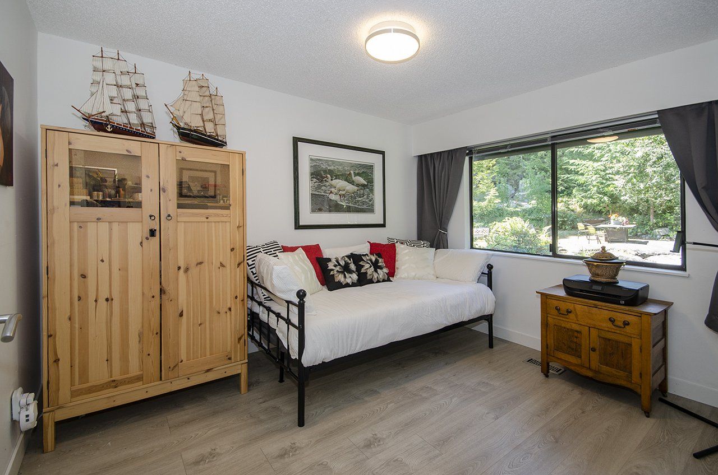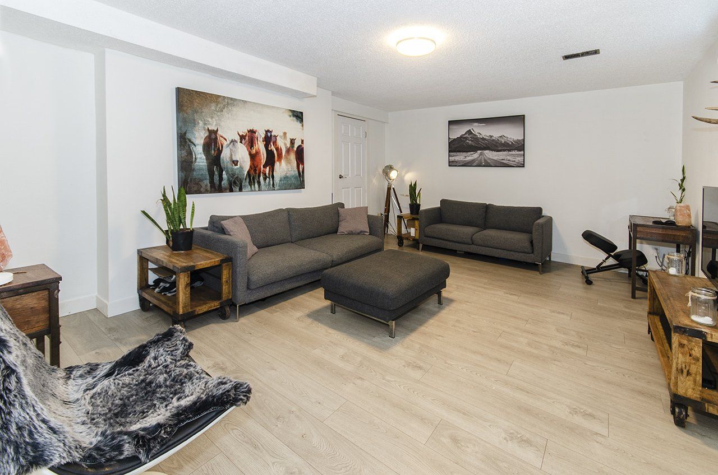- MEET REBECCA
- LISTINGS SOLD
- SOLD! 1215 OTTABURN , West Vancouver
- SOLD! 4637 Caulfeild Drive , West Vancouver
- SOLD! 180 East Kensington Road, North Vancouver
- SOLD! PH23-2150 East Hastings, Vancouver
- SOLD! 904-150 15th St E, North Vancouver
- SOLD! 206-1688 Robson Street, Vancouver
- SOLD! 202-3333 W 4TH AVE, VANCOUVER
- SOLD 203-122 East 3rd Street, North Vancouver
- SOLD - 3736 Pandora Street, Burnaby
- RENTALS
SOLD! 4637 Caulfeild Drive , West Vancouver
5 Beds | 4 Baths | 4172 Sq. Ft.
4 Bedroom
3 Bathroom
3139 Square Feet
3736 PANDORA ST., BURNABY BC MLS®: R2055603
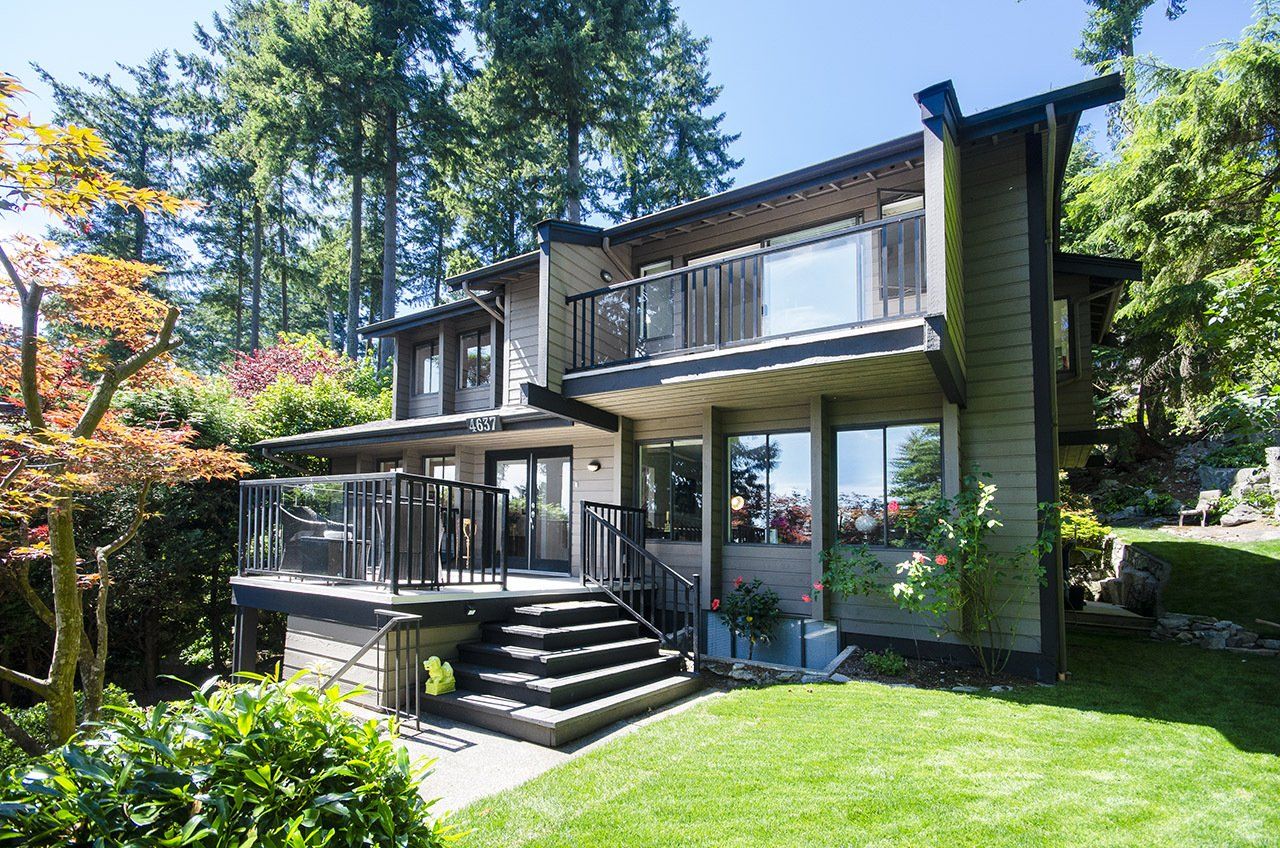
Italian built custom home located in one of Burnaby’s most desirable neighbourhoods. This elegant home features 4 bedrooms upstairs with an amazing master bath and walk in closet. The open plan living provides an entertainers dream layout. Your country style kitchen has top of the line appliances and brick accent wall. Rich hardwood floors, wainscoting, high ceilings, butler’s pantry, and a formal dining room with fireplace. Large office on main floor and built in computer work station upstairs. Deluxe theatre room downstairs, wine cellar and guest bedroom. Stereo speakers throughout the home and an attached 2 car garage! Enjoy entertaining on your south facing covered deck, take in the beautiful landscaping and views. This is truly a magnificent family home!
This beautiful, West Coast style home, is situated on a large sunny lot, just steps to Caulfeild Elementary. Sunny South East Exposure. The yard is a private oasis with 843 sq ft of decking! Features of this home include generous sized: living, dining, family and recreation room. 4 Bedrooms (up) and 3 bathroom; The primary bedroom offers a private balcony, walk in closet, en-suite and vaulted cathedral ceiling. Brand new roof and newer: floors, high efficiency furnace, hot water tank and main water line. Shopping, transit, beaches and parks(Lighthouse Park) all within walking distance. One of the best family neighbourhoods in West Vancouver!
PROPERTY OVERVIEW
Area
WEST VANCOUVER
Property Type
Detached
Property Age
Built in 1977
Lot Size
12710
Sub-Area
Caulfeild
Title
FREEHOLD
Property Taxes
$6077.38 IN 2021
Dwelling Style & Type
Dwelling Style & Type
Detached
DOWNLOAD THIS HOME'S PLANS
SPECIAL FEATURES/AMENITIES
- Wood burning fireplace
- Washer/Dryer
- Large Master plus ensuite plus Walk in closet
- 2 car garage
- 3 level
- 913 sq ft of deck/patio space
- Sunny large private lot
- 4 bedroom up
- 3 bath
- Gas stove top
- Storage
COME TALK TO ME
REBECCA PUNCH
Sutton Group West Coast Realty
100-801 Marine Drive
North Vancouver, BC
CALL OR TEXT ME: 604.7839670
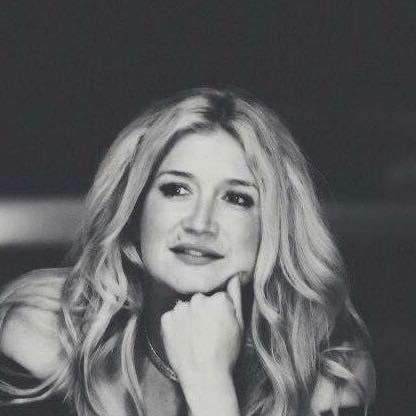
Contact Me
Thank you for contacting us.
We will get back to you as soon as possible
We will get back to you as soon as possible
Oops, there was an error sending your message.
Please try again later
Please try again later


